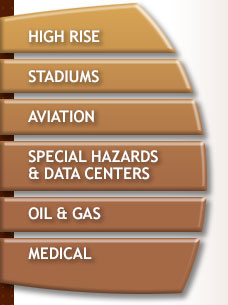| Services | ||

|
Fire Sprinklers Complete fire suppression systems designed to fit the needs of the structure and the budget. With our years of on-the-ground expertise, FFPC has the expertise to create color-coded designs for sprinkler systems and emergency lighting that integrate smoothly with electrical, plumbing and other system designs. Commercial fire protection is our area of expertise and we have over 20 years of fire sprinkler system design and implementation, including: •Wet & Dry systems •In-rack sprinklers •fire pumps •storage tanks •BIM Modeling •Antifreeze •Standpipes •Residential Commercial Fire Protection Systems The best fire protection system is one that you do not have to think about once it is installed. From fire detection devices to extinguishers, FFPC will create a design to meet the needs of your residential or commercial project. Services include: •Code compliance management •Product and materials lists •CAD files •BIM 3-D Coordination •hydraulic calculations •completed shop drawings •fabrication lists Coordinated installation plans Fire Suppression Systems Complete fire suppression systems designed to fit the needs of the structure and the budget. With our years of on-the-ground expertise, FFPC has the expertise to create color-coded designs for sprinkler systems and emergency lighting that integrate smoothly with electrical, plumbing and other system designs. Design Process Most of our clients require a quick drawing for sprinkler system permitting, followed by fully coordinated installation drawings. We assure all projects undergo the processes below. We have developed efficient forms and methods of tracking all information. Phase One During this phase, our experienced consultants will acquire and examine the following: o Set of contract documents and specification o All required AutoCAD files o RFI Log o Current drawing log o Structural shop drawing o HVAC shop drawings o HVAC – VAV Box submittals o Electrical – light fixture submittals o Sub Contractor list – Contacts, Phone Numbers, Email Address, etc. o Any other necessary information Phase Two Adept at overseeing the administration of projects, FFPC can help to “lighten your load” by submitting an “Information Request” and drafting any required letters or code information that can be forwarded to the General Contractor. Phase Three After thoroughly examining all details of your project, we work with you to develop a list of all materials and requirements for the project. Phase Four In this phase, we overlay the following information, organizing it into an easy to read drawing. Afterwards we examine various fire system designs to determine which will be the easiest to install and most cost effective. Architectural Reflected Ceiling Cad Files • Ceiling elevations • Ceiling Types • Room Names and Numbers • Ceiling Profile Lines Structural Cad Files • Top and Bottom of Deck Elevations • Locate all structural members. • All Beam Sizes and elevations Plumbing Cad Files • Add top and bottom of pipes. • Locate all applicable pipes. HVAC Cad Files • Locate all Duct • Add Top and Bottom of Duct Electrical Cad Files • Indicate all major conduit locations and elevations • Locate all electrical panels • Locate all cable trays Phase Five Our consultants thoroughly examine every drawing before released to ensure that all of the plans adhere to project specifications, as well as applicable codes and requirements from authorities with jurisdiction. Mobile Work Stations A complete mobile work station for the survey of existing projects. In most cases the entire fire system project is designed and hydraulically calculated before we leave the site. Project Consulting & Coordination · Tracking By closely following the evolution of the project, we ensure that sleeves are not missed, milestones are achieved promptly and potential changes orders are not overlooked. “On the Ground” Consulting Our consultants are available to your Field Foremen to answer questions about our designs or code issues. Job site meetings arranged at your request. Coordination Meetings A full color overlay with all trades detailing potential conflicts, as well as conflicts that may exist between other trades. This unique feature has proven to be invaluable on projects because it allows better project coordination. Many General Contractors tend to be repeat customers because of this tool. At FFPC we are known for our ability to produce a coordination drawing, which can be easily followed. This document, with your title block, can be displayed in the project trailer to be referenced by all trades and used to resolve field coordination issues. Product Submittals Complete material submittal package provided in PDF format. |
©
2025
Florida Fire Protection, Inc. | 4330 Raggedy Point Road, Fleming Island, FL 32003 | bduke@flfire.com |
|